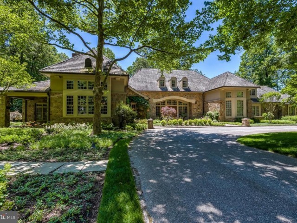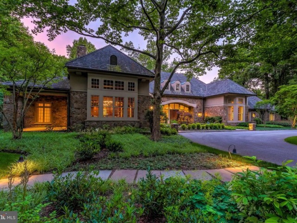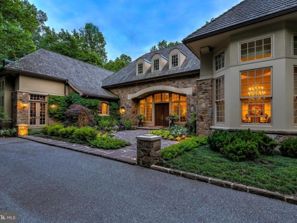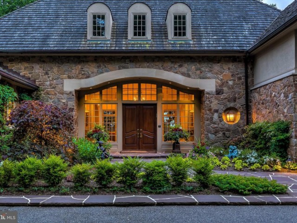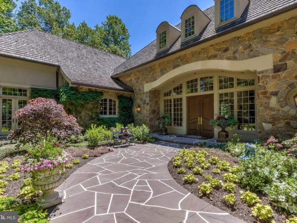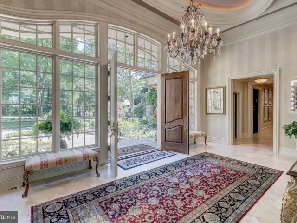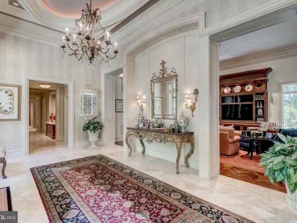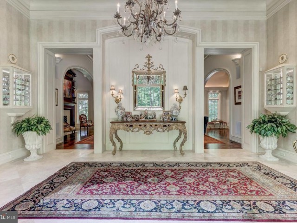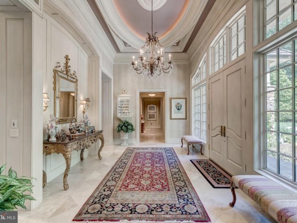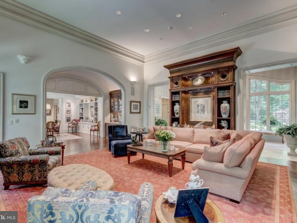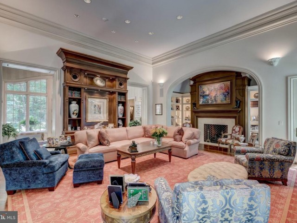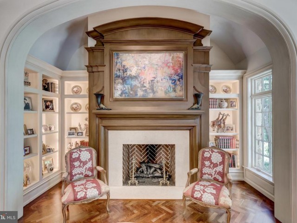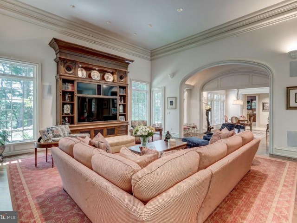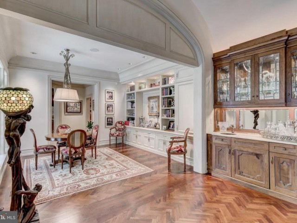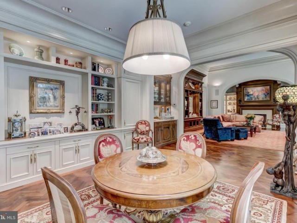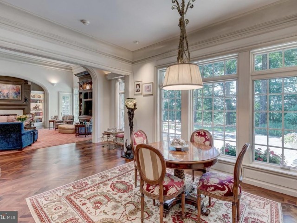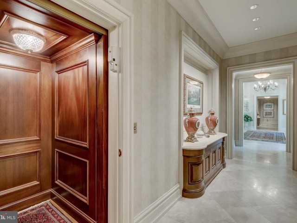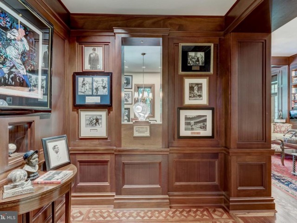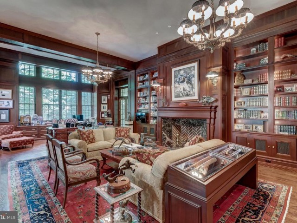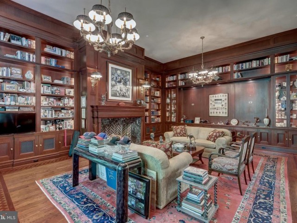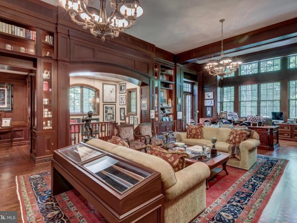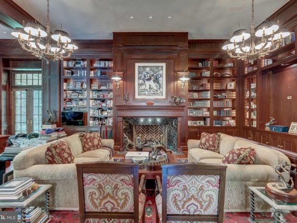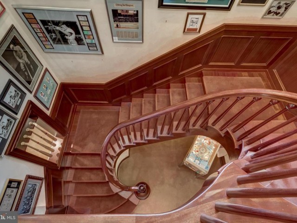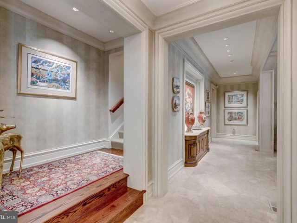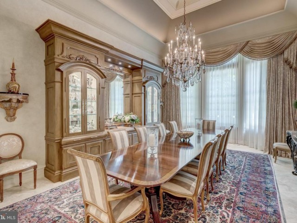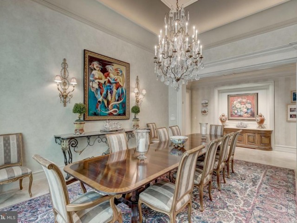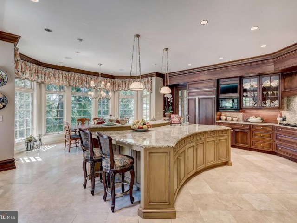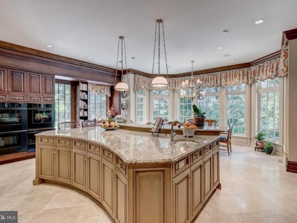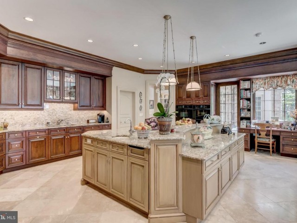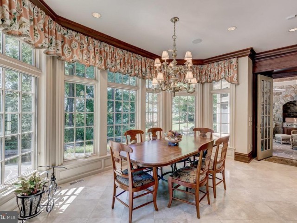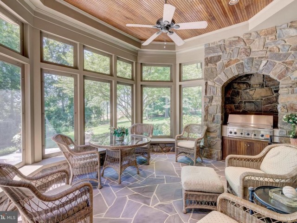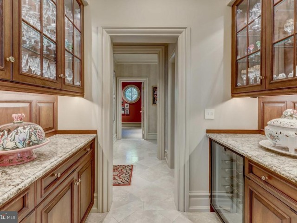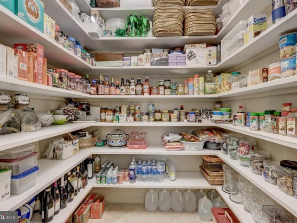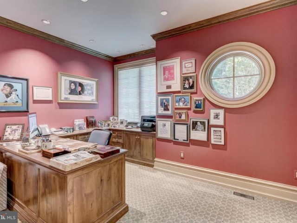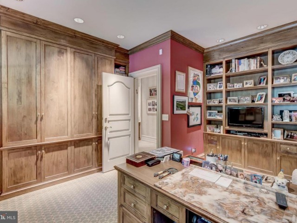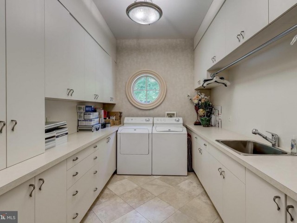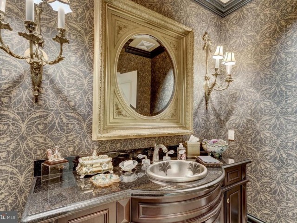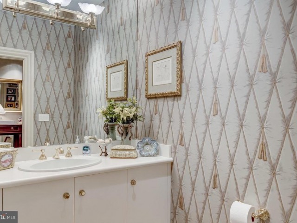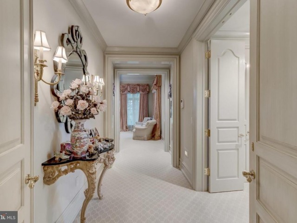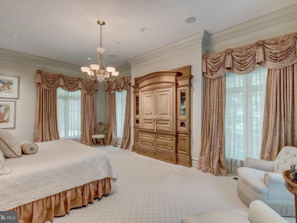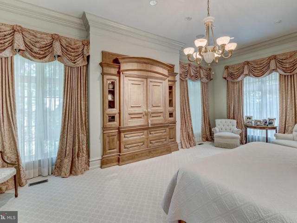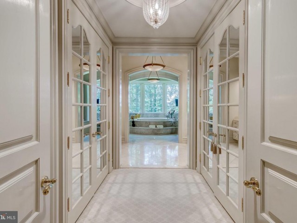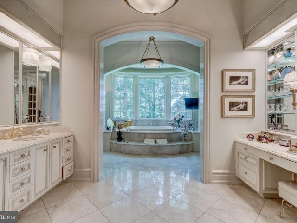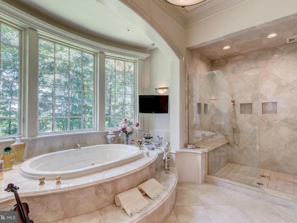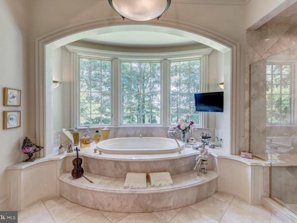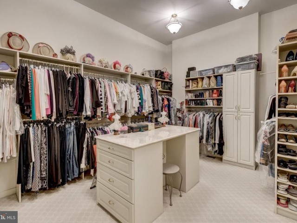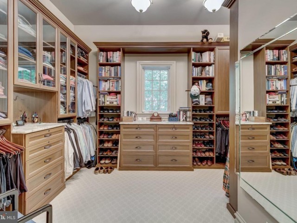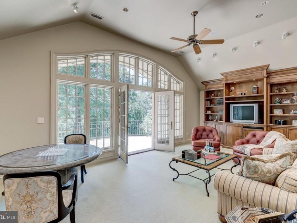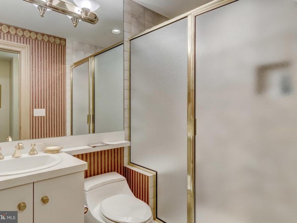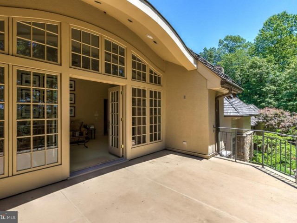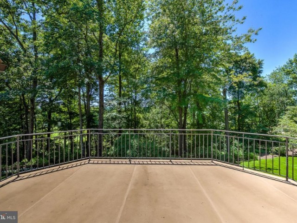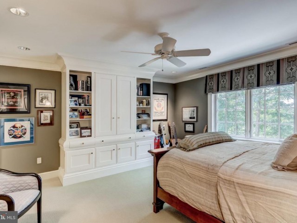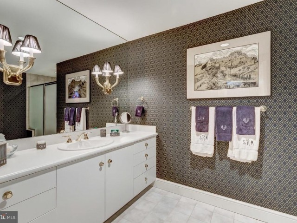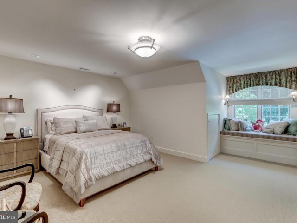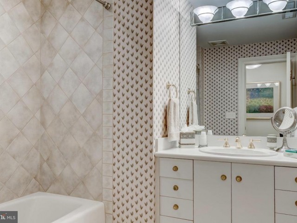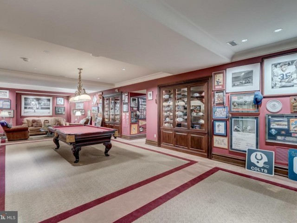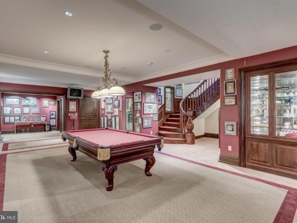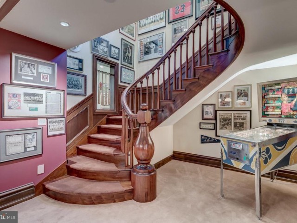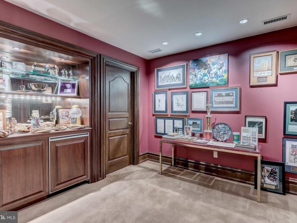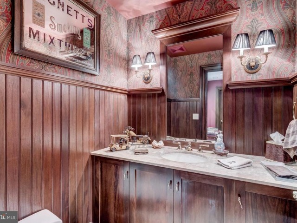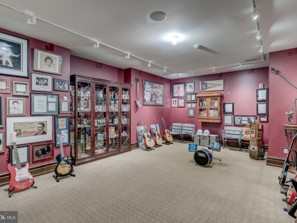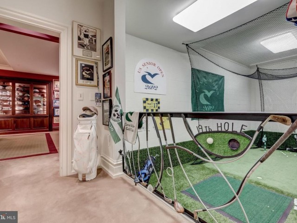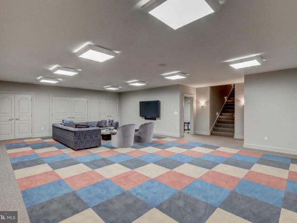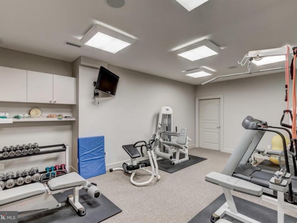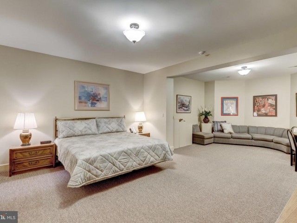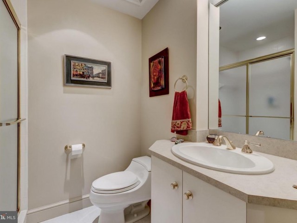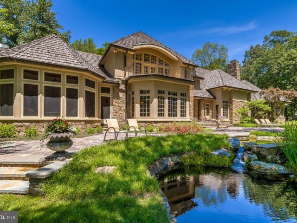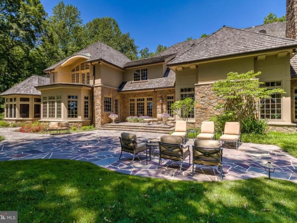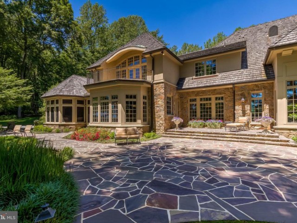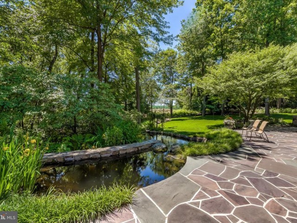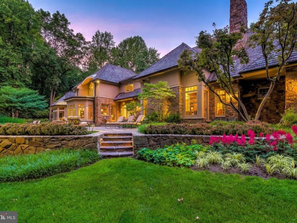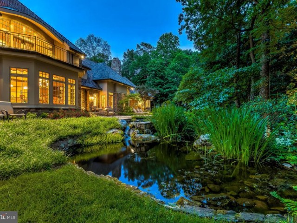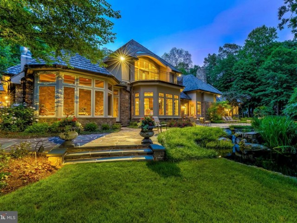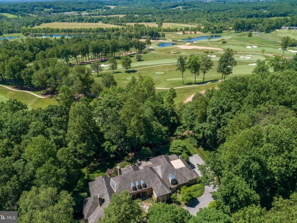11315 JOHN CARROLL RD
11315 JOHN CARROLL RD
CAVES VALLEY GOLF CLUB
OWINGS MILLS, MD 21117
MLS Number: MDBC2058662
Originally $4,488,000
$4,195,000
Beds: 4
Baths: 5 Full / 3 Half
$4,195,000
Beds: 4
Baths: 5 Full / 3 Half
Description
- Owner will consider a 50% first mortgage, 4% simple interest due monthly, principal balance due in 5 years or on prior sale of property. One of Baltimore County's finest homes! Completely custom designed & meticulously built with every amenity and the finest quality, materials, craftsmanship & state-of-the-art systems. Marble Foyer, Great Room w/custom cherry built-ins & fireplace wall, formal banquet-size Dining Room w/marble floor & built-in cherry breakfront. Stunning mahogany Library w/fireplace, bookcase/display cases & spiral staircase to Billiard Room. Gourmet Kitchen w/large breakfast area & Butler's Pantry. Game Room flows to Wet Bar & Great Room. Home, Office, 1st floor Laundry Room & 2 Powder Rooms. Sumptuous 1st floor Primary Suite includes Hall, Primary Bedroom, marble spa Bath & 2 Dressing Rooms. 3 large en-suite 2nd floor Bedrooms- 1 w/French doors to roof deck overlooking Caves Valley. Incredible lower level Billiard Room w/wet bar & powder room, Game Room, Driving Range/Putting Green, Rec Room, Exercise Room, Bonus/Guest Room & full Bath. Sweeping Patios, covered Porches, Screened Porch w/cooking center, fish pond & lush landscaped 2.4 acres in the beautiful Caves Valley Residences
General Details
- Bedrooms: 4
- Bathrooms, Full: 5
- Bathrooms, Half: 3
- Lot Area: 105,415
- County: BALTIMORE
- Year Built: 2001
- Sub-Division: CAVES VALLEY GOLF CLUB
- Area: 12983
- Security: Security System
- Sewer: Septic Exists
- Acres: 2
Community Information
- Zoning: RES
Exterior Features
- Foundation: Other
- Garage(s): Y
- Pool: No Pool
- Roof: Shake
- Style: Traditional
- Waterfront: N
- Waterview: N
Interior Features
- Appliances: Refrigerator, Cooktop, Range Hood, Oven - Double, Oven - Wall, Built-In Microwave, Dishwasher, Disposal, Instant Hot Water, Washer, Dryer
- Basement: Y
- Heating: Forced Air
- Cooling: Y
- Water: Well,Conditioner
- Interior Features: Breakfast Area, Built-Ins, Butlers Pantry, Carpet, Central Vacuum, Crown Moldings, Elevator, Entry Level Bedroom, Floor Plan - Traditional, Formal/Separate Dining Room, Kitchen - Gourmet, Kitchen - Island, Kitchen - Table Space, Primary Bath(s), Soaking Tub, Stall Shower, Tub Shower, Upgraded Countertops, Walk-in Closet(s), Water Treat System, Wet/Dry Bar, Window Treatments, Wood Floors
Lot Information
- SqFt: 105,415
School Information
- School District: BALTIMORE COUNTY PUBLIC SCHOOLS
Fees & Taxes
- Condo Fee: $10,461
- County Taxes: $29,550
Other Info
- Listing Courtesy Of: Hubble Bisbee Christie's International Real Estate

