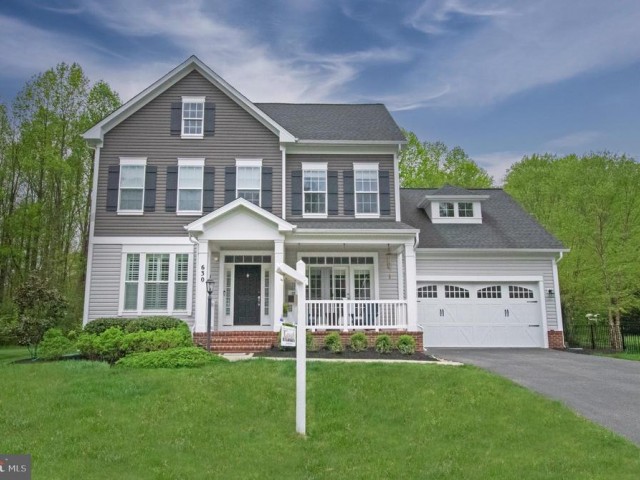630 MACCUBBIN LN
630 MACCUBBIN LN
WILSONS GROVE
GAMBRILLS, MD 21054
MLS Number: MDAA2078280
Originally $1,150,000
$1,099,000
Beds: 7
Baths: 5 Full / 2 Half
$1,099,000
Beds: 7
Baths: 5 Full / 2 Half
Description
- Welcome to this stunning home nestled in the coveted community of Wilson's Grove and situated on a premium wooded lot in a cul de sac. You will fall in love with everything this home has to offer from its stunning curb appeal to the spacious floor plan found inside. Upon entering, you will immediately notice the beautiful engineered hardwood floors and be greeted by an inviting entry way leading to a formal living room and a formal dining room which leads to the high-end kitchen featuring quartz countertops, a huge island, top of line appliances . The kitchen opens right up to a breakfast nook and the oversized family room where you will find 9 foot ceilings, and a gas fireplace surrounded by beautiful stone. A dedicated office with custom built ins can also be found on this floor. Go up a short flight of stairs to a private office suite with its own private bathroom . This can also serve as a second primary suite. Go up another short flight of stairs and you will find 3 generously sized secondary bedrooms along with a full bath.. The primary bedroom offers dual closets and dual ensuite as well as private second story covered porch overlooking a wooded lotFreshly painted and new carpet throughout. Recently finished lower level with Recreation Room and gas fireplace, two updated and modern, spacious home offices and an additional two,full bathrooms. There is a Double width walkup from the lower level to rear yard. Enjoy all this community has to offer including a tennis court, basketball court, clubhouse with a fitness center, playground, many walking trails and an outdoor pool! Set back from main roads, this amenity-rich community is surrounded by nature and woods yet only 5 minutes to the popular Waugh Chapel shopping center known for its restaurants and shopping and close to the newly constructed Crofton Middle School and Crofton High School. With easy access to major commuter routes, this is a prime location. Come and fall in love with your forever home. Click on the 'video' tab for a video walkthrough and also a virtual tour option
Amenities
- Bike Trail, Club House, Exercise Room, Meeting Room, Basketball Courts, Pool - Outdoor, Tennis Courts, Tot Lots/Playground
General Details
- Bedrooms: 7
- Bathrooms, Full: 5
- Bathrooms, Half: 2
- Lot Area: 10,422
- County: ANNE ARUNDEL
- Year Built: 2015
- Sub-Division: WILSONS GROVE
- Area: 5106
- Sewer: Public Sewer
Community Information
- Zoning: R1
Exterior Features
- Foundation: Concrete Perimeter
- Garage(s): Y
- Pool: Yes - Community
- Roof: Shingle
- Style: Colonial
- Exterior Features: Sidewalks, Street Lights
- Waterfront: N
- Waterview: N
Interior Features
- Appliances: Built-In Microwave, Cooktop, Dishwasher, Disposal, Oven - Double, Dryer, Refrigerator, Stainless Steel Appliances, Washer, Water Heater
- Basement: Y
- Flooring: Hardwood, Carpet
- Heating: Forced Air
- Cooling: Y
- Fireplace: Y
- Water: Public
- Interior Features: Breakfast Area, Ceiling Fan(s), Chair Railings, Crown Moldings, Family Room Off Kitchen, Floor Plan - Open, Kitchen - Gourmet, Kitchen - Island, Kitchen - Table Space, Walk-in Closet(s), Wood Floors
Lot Information
- SqFt: 10,422
School Information
- School District: ANNE ARUNDEL COUNTY PUBLIC SCHOOLS
- Elementary School: NANTUCKET
- Middle School: CROFTON
- High School: CROFTON
Fees & Taxes
- Condo Fee: $157
- County Taxes: $7,637
Other Info
- Listing Courtesy Of: RE/MAX Leading Edge

























































