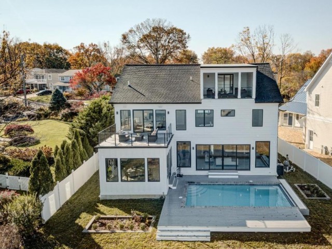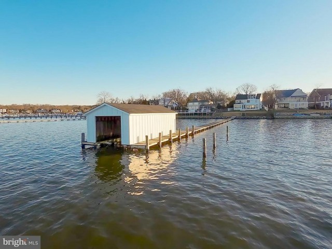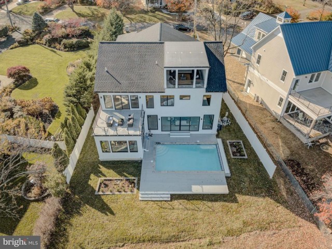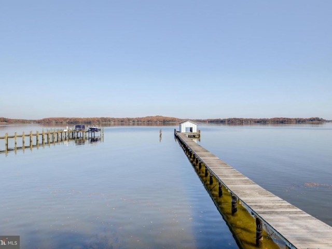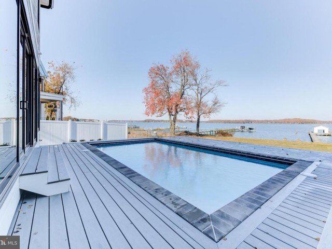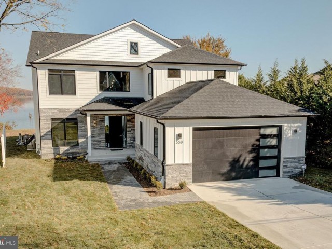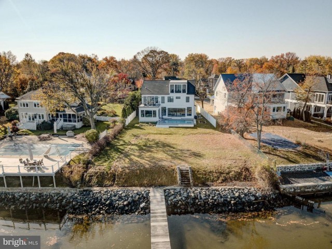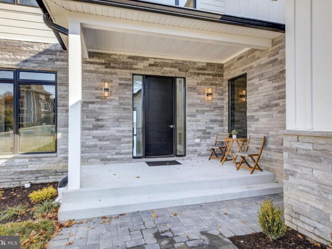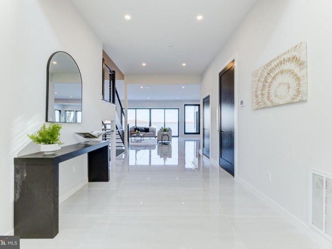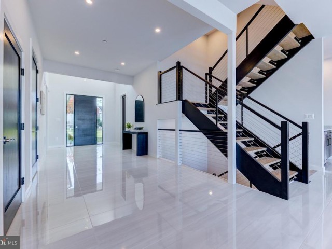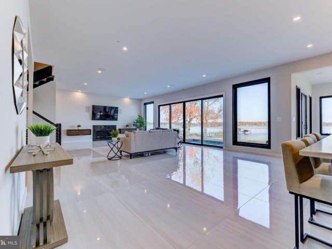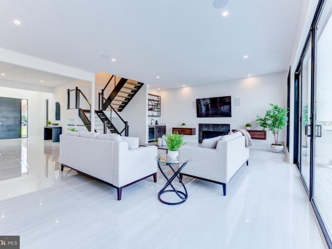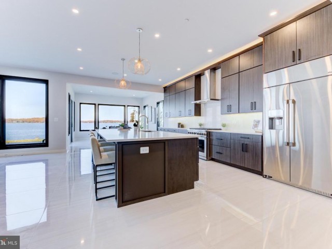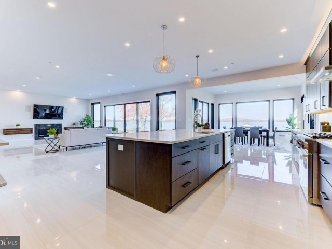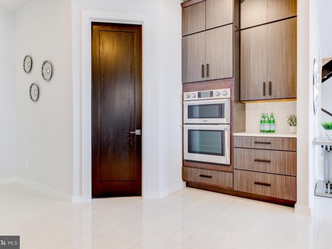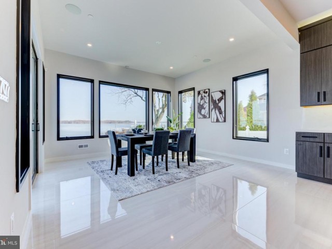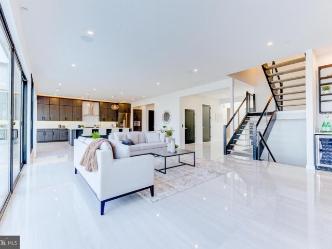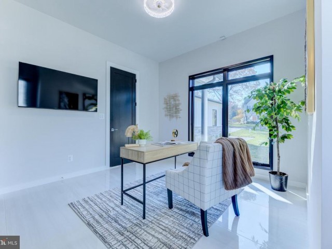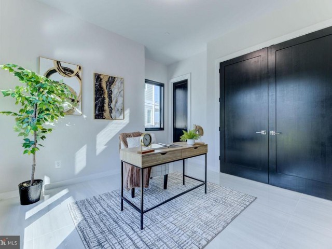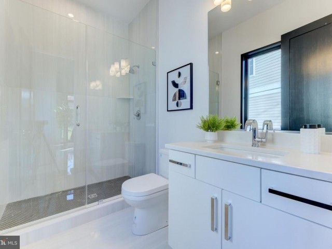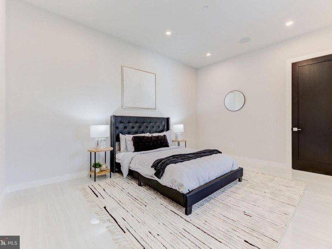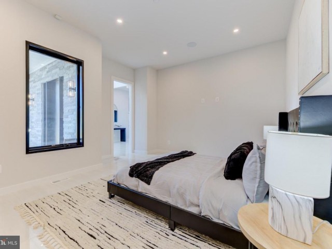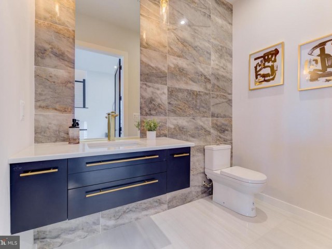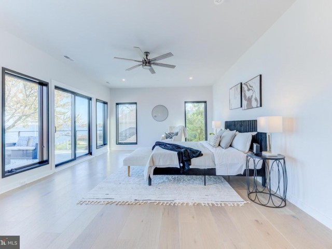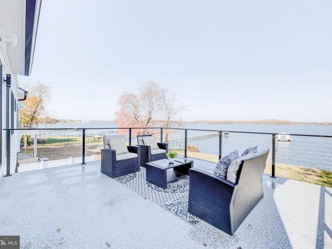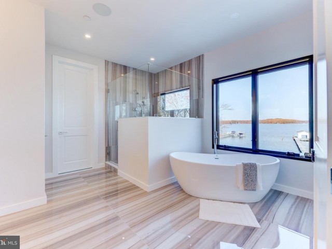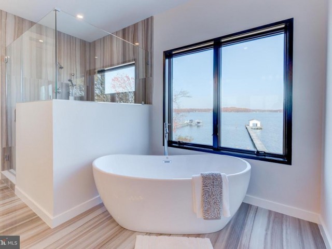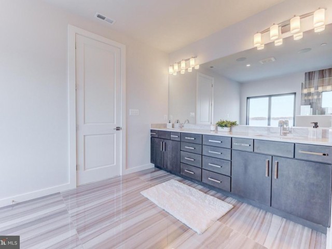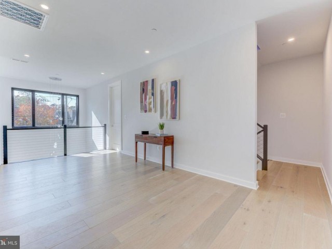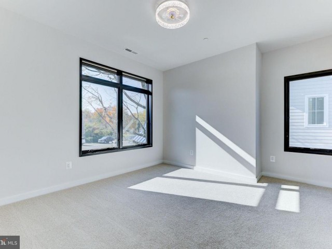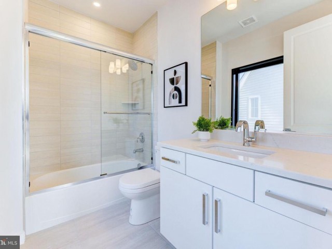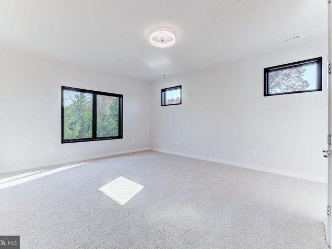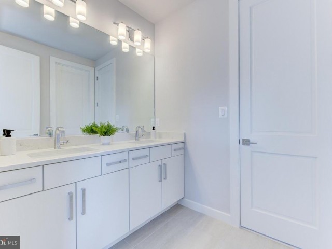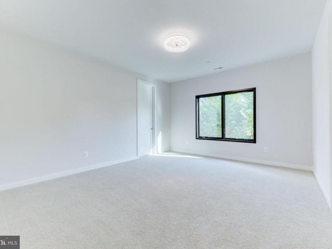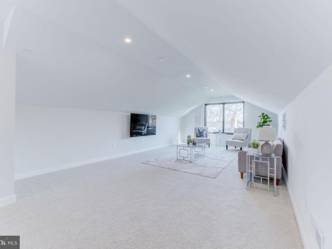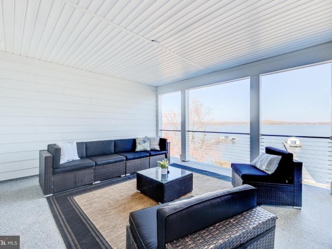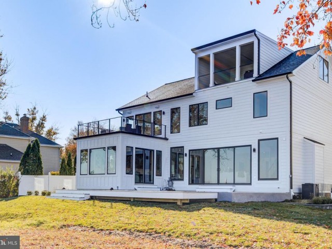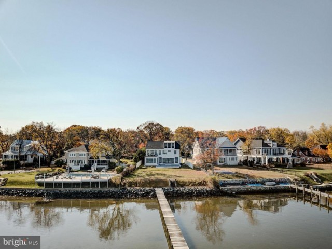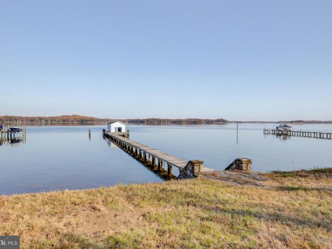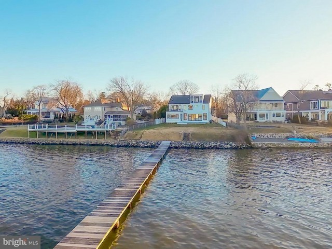553 BROADWATER RD
553 BROADWATER RD
NONE
ARNOLD, MD 21012
MLS Number: MDAA2077072
Originally $3,400,000
$3,100,000
Beds: 6
Baths: 4 Full / 1 Half
$3,100,000
Beds: 6
Baths: 4 Full / 1 Half
Description
- Discover the pinnacle of contemporary waterfront living in this exclusive New Construction luxury home, the latest creation by Cypress Homes. Indulge in the allure of a heated saltwater pool overlooking the picturesque Magothy River. Built with meticulous attention to detail, this custom home offers an array of exquisite features, creating a home that combines refined elegance and modern comfort. Additionally you can find peace of mind knowing this property provides the hard to find trifecta of public water, public sewer & natural gas! As you enter into the foyer the framed view of the Magothy River pulls you in and the open floor plan provides an inviting space for gatherings large or small. Enjoy relaxing in the Living room with fireplace and wet bar or simultaneously savor fabulous meals and views from the dining area. The gourmet Kitchen, adorned with state-of-the-art appliances and sleek countertops, balances style and functionality effortlessly. The main level office, bedroom and full bathroom is a secluded retreat, perfect for guests, in-laws, or a nanny. Elevate your experience by taking the elevator or the stunning open-tread staircase to the second floor, where four bedrooms and three bathrooms await. The Primary bedroom suite offers a private sanctuary with panoramic river views, a spa-like bathroom, ample closet space and spacious deck overlooking the pool and river. An additional bedroom with ensuite bath and 2 bedrooms with shared bathroom are perfect for a large family or frequent visitors. Ascend to the third level's bonus room for leisure, whether it's a movie night or relaxation on the covered porch, soaking in the breathtaking views down the Magothy River. Venture outside to delight in lounging around the heated saltwater pool or head down to the water's edge with 75 feet of waterfrontage, complete with a private pier and coveted boat house; perfect for crabbing or fishing. Embark on boat adventures on the Magothy and out to the Chesapeake Bay and beyond. Located in the Blue-Ribbon Broadneck School district and just 5 miles to downtown Annapolis and Severna Park. Convenient to Baltimore, BWI, Ft. Meade/NSA and Washington, DC. You literally have the best this region has to offer in a 30-mile radius. Welcome Home!
General Details
- Bedrooms: 6
- Bathrooms, Full: 4
- Bathrooms, Half: 1
- Lot Area: 14,562
- County: ANNE ARUNDEL
- Year Built: 2023
- Sub-Division: NONE
- Area: 5330
- Sewer: Public Sewer
Community Information
- Zoning: R5
Exterior Features
- Dock: 1
- Foundation: Concrete Perimeter
- Garage(s): Y
- Pool: Yes - Personal
- Roof: Architectural Shingle
- Style: Contemporary,Coastal
- Exterior Features: Extensive Hardscape, Exterior Lighting, Underground Lawn Sprinkler
- Waterfront: Y
- Waterview: Y
Interior Features
- Appliances: Built-In Microwave, Oven - Wall, Six Burner Stove, Stainless Steel Appliances, Disposal, Exhaust Fan, Range Hood, Washer/Dryer Hookups Only, Dishwasher, Oven/Range - Gas, Refrigerator, Water Heater
- Basement: Y
- Flooring: Tile/Brick, Hardwood
- Heating: Heat Pump - Gas BackUp, Forced Air, Programmable Thermostat, Zoned
- Cooling: Y
- Fireplace: N
- Furnished: No
- Water: Public
- Interior Features: Breakfast Area, Butlers Pantry, Carpet, Ceiling Fan(s), Combination Dining/Living, Elevator, Entry Level Bedroom, Kitchen - Gourmet, Kitchen - Island, Soaking Tub, Sound System, Sprinkler System, Walk-in Closet(s), Floor Plan - Open, Combination Kitchen/Dining, Combination Kitchen/Living, Dining Area, Family Room Off Kitchen, Kitchen - Eat-In, Kitchen - Table Space, Pantry, Primary Bath(s), Recessed Lighting, Upgraded Countertops, Wet/Dry Bar, Wood Floors
Lot Information
- SqFt: 14,562
School Information
- School District: ANNE ARUNDEL COUNTY PUBLIC SCHOOLS
- Elementary School: BELVEDERE
- Middle School: SEVERN RIVER
- High School: BROADNECK
Fees & Taxes
- County Taxes: $20,916
Other Info
- Listing Courtesy Of: TTR Sotheby's International Realty

