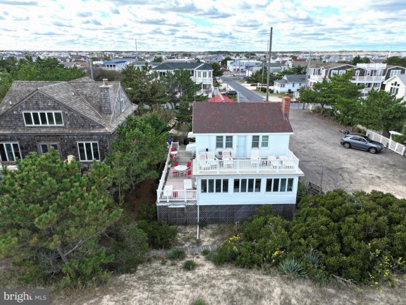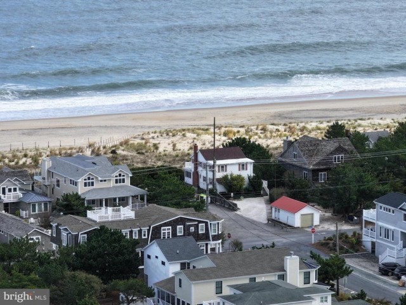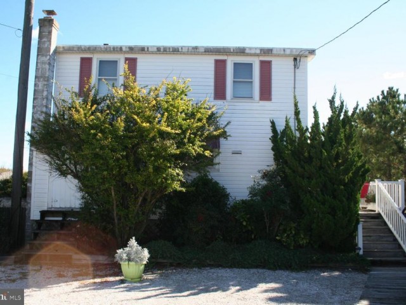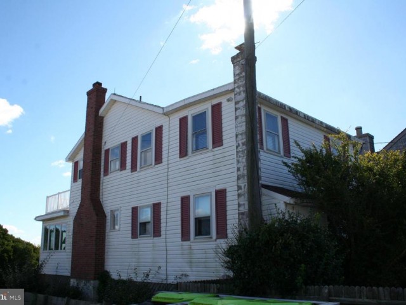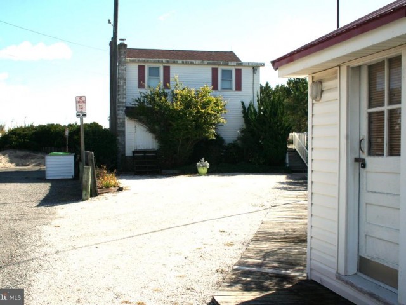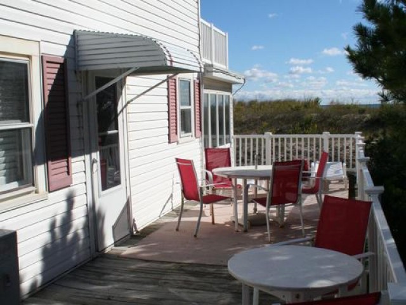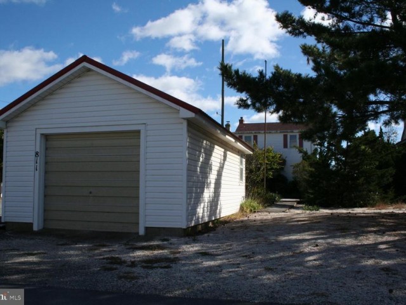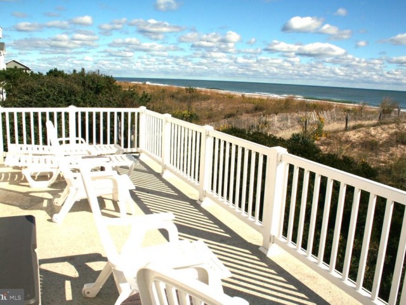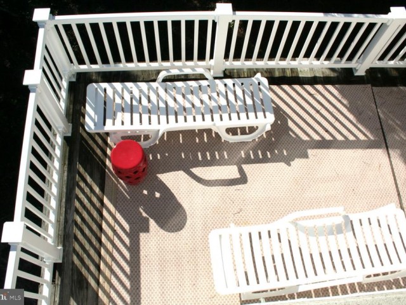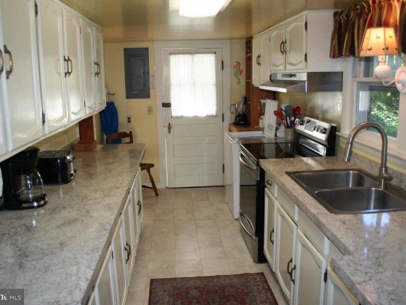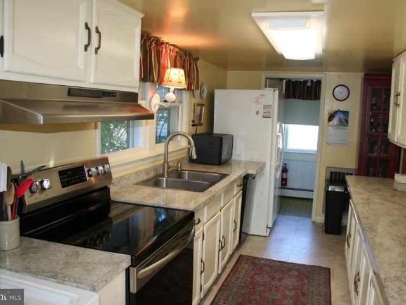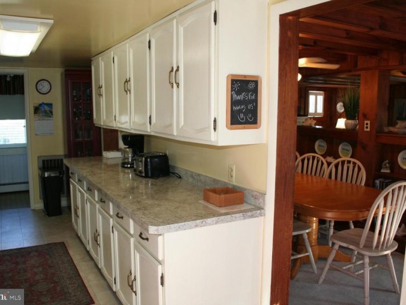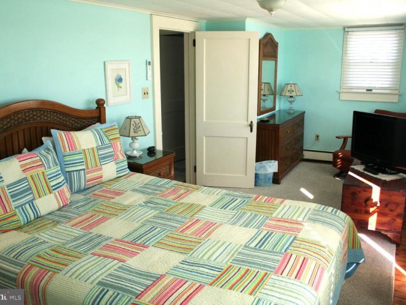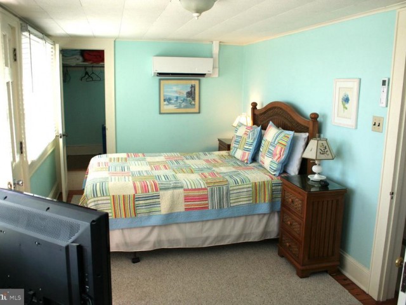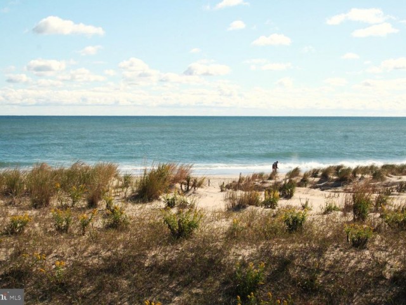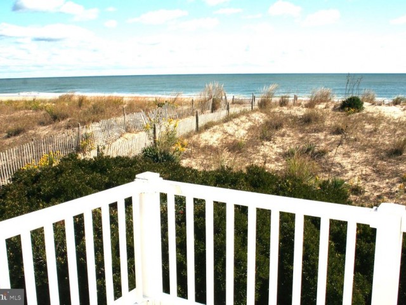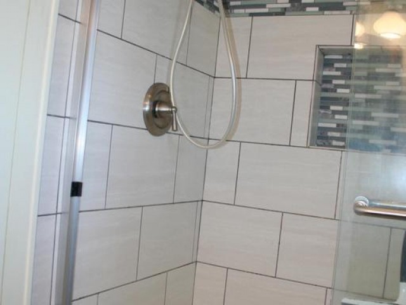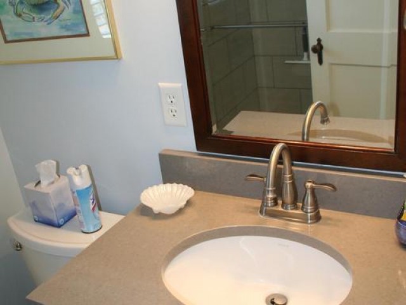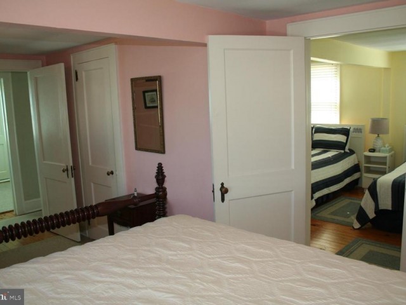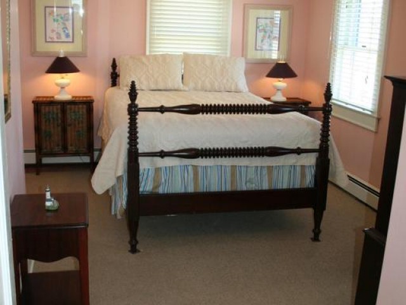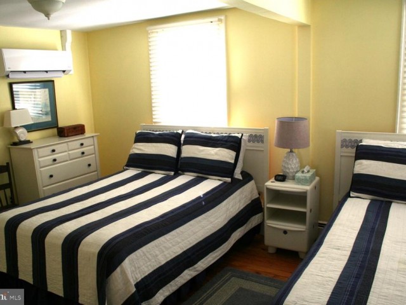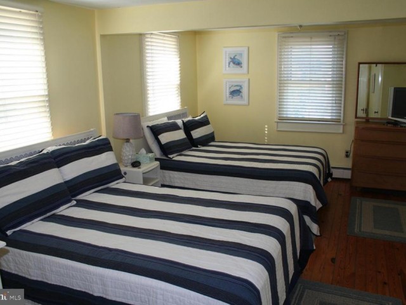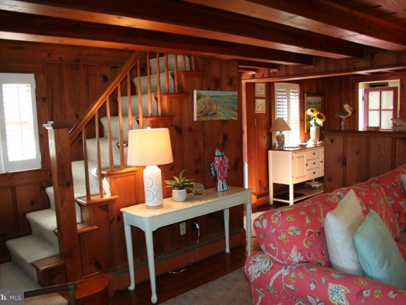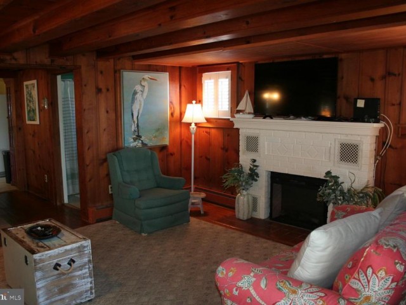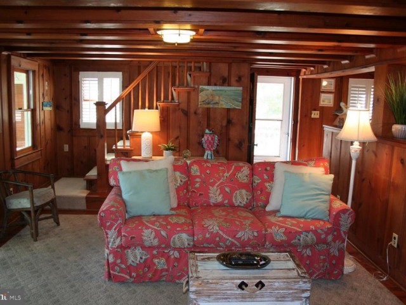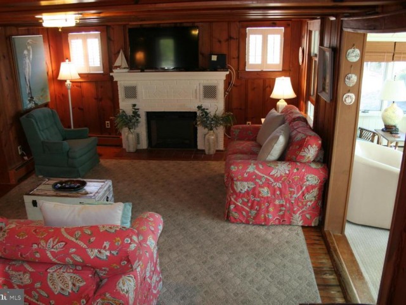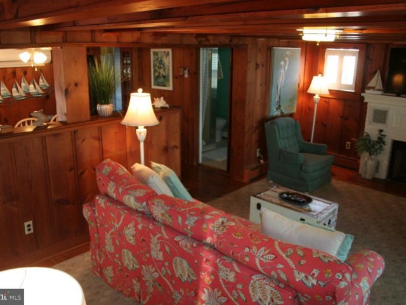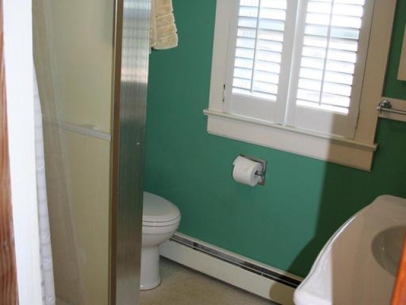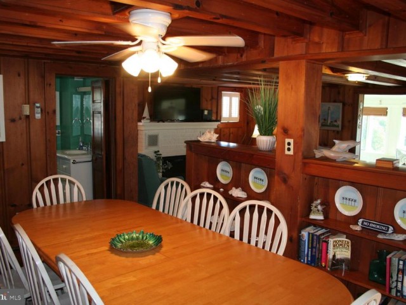811 BUNTING AVE
811 BUNTING AVE
NONE AVAILABLE
FENWICK ISLAND, DE 19944
MLS Number: DESU2059626
$4,999,000
Beds: 3
Baths: 2
Beds: 3
Baths: 2
Description
- This fine cottage, built in the 1940's has been wonderfully maintained and cared for. Classic beach style with beautiful knotty pine walls and ceiling in the main living area. The home has been a wonderful rental for many years with repeat renters returning year after year. Plenty of room inside, especially so for a cottage of this age. Mini-splits provide a/c with electric heat as well. Open decks off both levels some allowing a bit of shade and others plenty of direct sunshine. The lot size is 50' x 150' with a detached garage. Large stone driveway for off-street parking too. Prime location on the South East Corner of Bunting Avenue and Cannon Street, direct ocean front, right in the heart of the wonderful town of Fenwick Island. Please note: Sellers would love to be able to remove the knotty pine from inside the home if and when the buyer(s) decide to demolish the home and rebuild.
General Details
- Bedrooms: 3
- Bathrooms, Full: 2
- Lot Area: 7,405
- County: SUSSEX
- Year Built: 1948
- Sub-Division: NONE AVAILABLE
- Sewer: Public Sewer
Community Information
- Zoning: TN
Exterior Features
- Foundation: Crawl Space
- Garage(s): Y
- Pool: No Pool
- Style: Coastal,Cottage
- Exterior Features: Outbuilding(s), Outside Shower, Secure Storage, Street Lights
- Waterfront: Y
- Waterview: Y
Interior Features
- Appliances: Oven/Range - Electric, Refrigerator, Washer, Water Heater
- Basement: N
- Flooring: Carpet, Wood
- Heating: Forced Air
- Cooling: N
- Fireplace: N
- Furnished: Partially
- Water: Public
- Interior Features: Carpet, Combination Dining/Living, Floor Plan - Traditional, Primary Bedroom - Ocean Front, Stall Shower
Lot Information
- SqFt: 7,405
- Dimensions: 50.00 x 150.00
School Information
- School District: INDIAN RIVER
- Elementary School: PHILLIP C. SHOWELL
- High School: SUSSEX CENTRAL
Fees & Taxes
- City Taxes: $1,400
- County Taxes: $159
Other Info
- Listing Courtesy Of: JOHN KLEINSTUBER AND ASSOC INC

