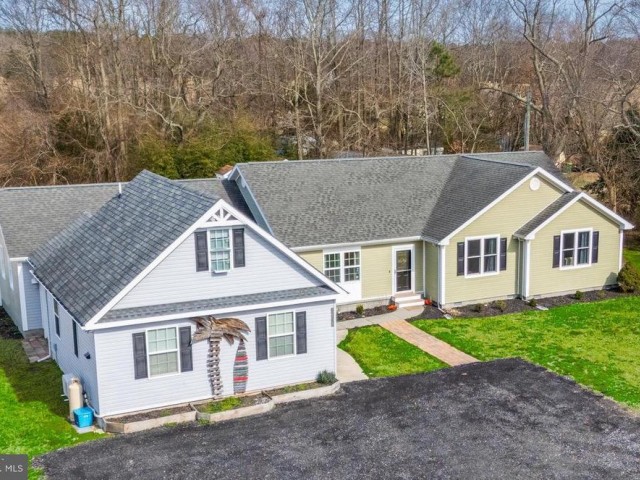32123 JIMTOWN RD
32123 JIMTOWN RD
NONE AVAILABLE
LEWES, DE 19958
MLS Number: DESU2056586
Originally $694,000
$649,900
Beds: 7
Baths: 4
$649,900
Beds: 7
Baths: 4
Description
- This remarkable property features two distinct and recently renovated living spaces in one adjoined building, making it ideal for various living situations or rental/investment opportunities. Plus there are no HOA restrictions! Nestled just off the beaten path of Lewes, Delaware, this convenient and beautifully furnished home is only 1.5 miles from Coastal Highway, offering easy access to all that the area has to offer, including beaches, restaurants, shopping, and more. The main house boasts 5 bedrooms and 2 bathrooms, including a spacious kitchen with new quartz countertops and a beachy glass backsplash. Youll appreciate the stunning white oak hardwood floors, fresh paint, inviting living spaces, and spacious bedrooms. Adjacent to the main house is a separate two-story in-law suite, offering 2 bedrooms and 2 bathrooms and since the property is located outside of an HOA, these two distinct spaces offer incredible flexibility for the owner to use as a residence or rental property, or both. Outdoors, the property offers a fully fenced yard on nearly 2/3 acre, providing safety and security for pets or children, plus a spacious patio equipped with patio lights, a Blackstone grill, large playset, and comfortable seating for ten in a new wicker patio set. This space is perfect for hosting gatherings and features a sandy fire pit with 14 Adirondak chairs. Imagine hours of conversation and laughter under the stars. With parking for 8+ vehicles, there's plenty of space for guests and/or potential renters. The unique property, combined with no HOA restrictions, provides rare flexibility and income potential in a close-in Lewes location. Come take a look and bring your imagination! Don't miss your chance to own this versatile property in a prime location. Schedule your showing today to experience the coastal lifestyle at its finest!
General Details
- Bedrooms: 7
- Bathrooms, Full: 4
- Lot Area: 27,007
- County: SUSSEX
- Year Built: 2006
- Sub-Division: NONE AVAILABLE
- Area: 3367
- Security: Carbon Monoxide Detector(s),Smoke Detector
- Sewer: Public Sewer
Community Information
- Zoning: RES
Exterior Features
- Foundation: Crawl Space,Block
- Garage(s): Y
- Pool: No Pool
- Roof: Architectural Shingle
- Style: Coastal,Dwelling w/Separate Living Area,Ranch/Rambler,Contemporary
- Exterior Features: Exterior Lighting, Flood Lights, Outside Shower, Boat Storage, Extensive Hardscape, Play Equipment, Secure Storage, Other
- Waterfront: N
- Waterview: N
Interior Features
- Appliances: Built-In Microwave, Dishwasher, Disposal, Dryer, Exhaust Fan, Icemaker, Microwave, Oven - Self Cleaning, Oven - Single, Oven/Range - Electric, Refrigerator, Washer, Water Heater
- Basement: N
- Flooring: Hardwood, Luxury Vinyl Plank, Ceramic Tile
- Heating: Heat Pump(s)
- Cooling: Y
- Fireplace: Y
- Furnished: Yes
- Water: Well
- Interior Features: Attic, Breakfast Area, Built-Ins, Ceiling Fan(s), Combination Dining/Living, Combination Kitchen/Dining, Combination Kitchen/Living, Dining Area, Entry Level Bedroom, Family Room Off Kitchen, Kitchen - Eat-In, Kitchen - Island, Kitchen - Table Space, Primary Bath(s), Recessed Lighting, Stall Shower, Tub Shower, Window Treatments, Wood Floors, Walk-in Closet(s), Pantry, Skylight(s), Upgraded Countertops, Floor Plan - Open, 2nd Kitchen, Intercom
Lot Information
- SqFt: 27,007
- Dimensions: 119.00 x 230.00
School Information
- School District: CAPE HENLOPEN
Fees & Taxes
- County Taxes: $100
Other Info
- Listing Courtesy Of: The Parker Group






































































