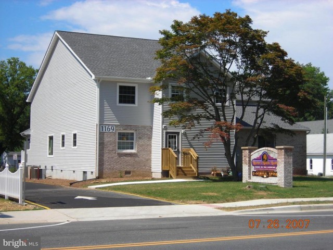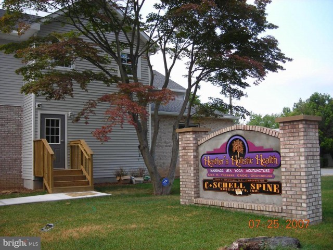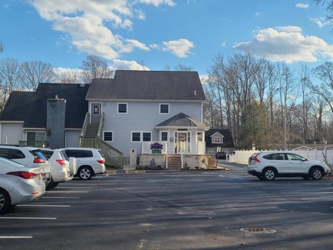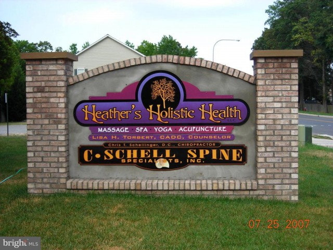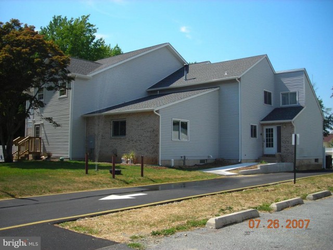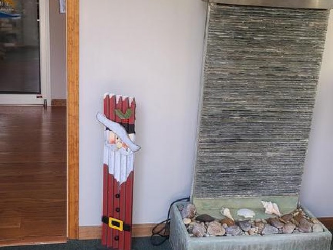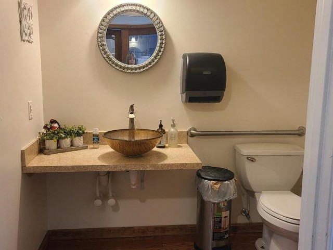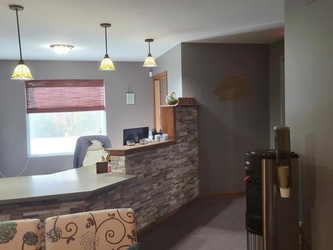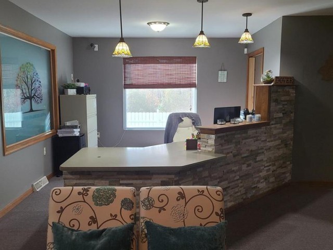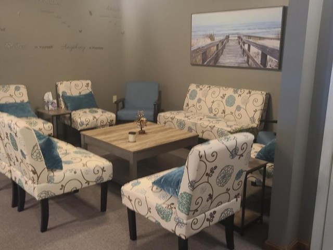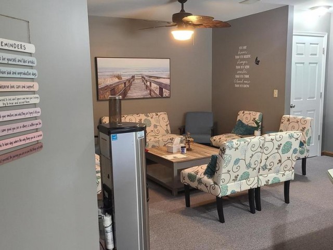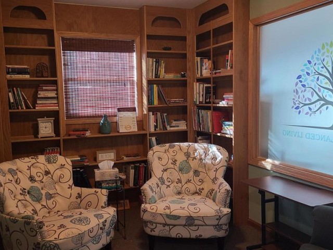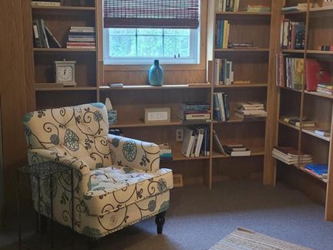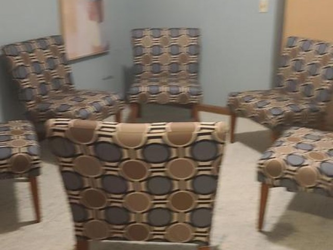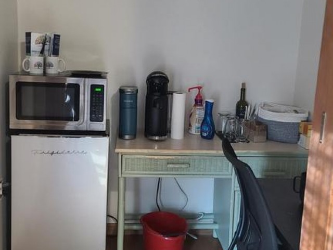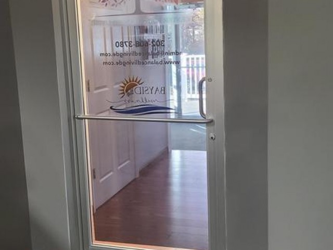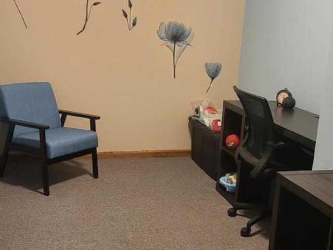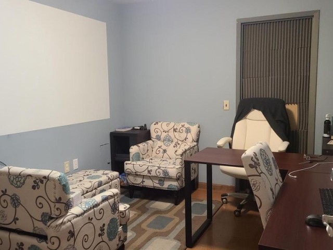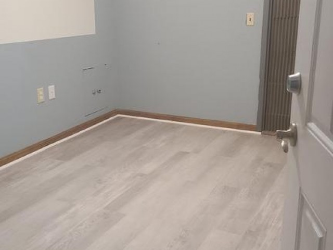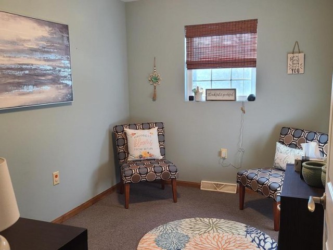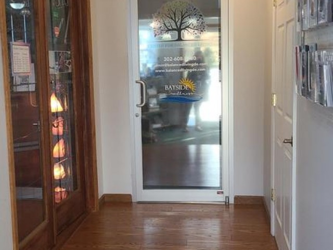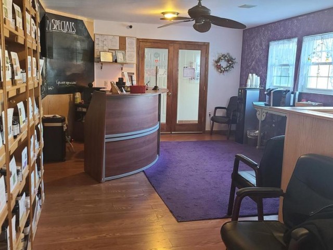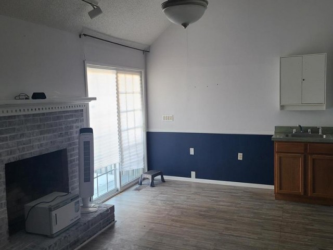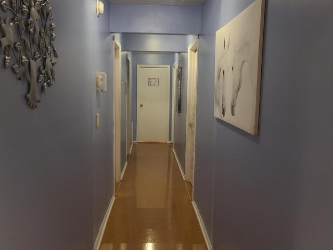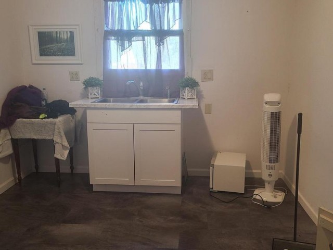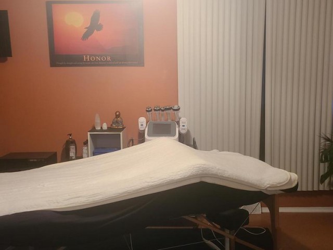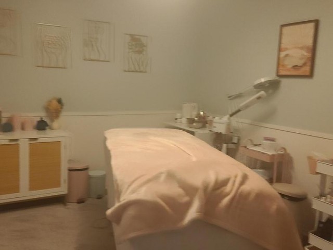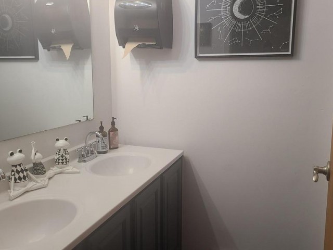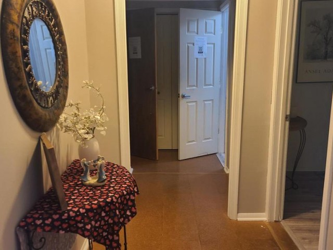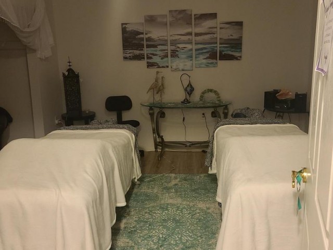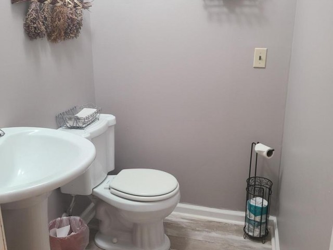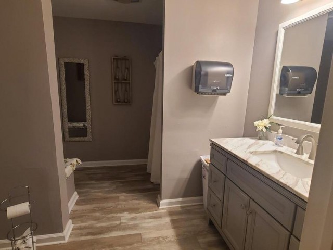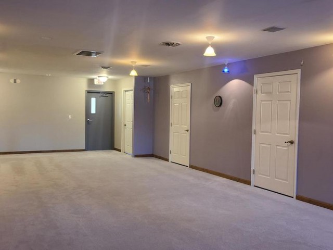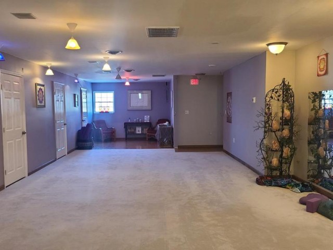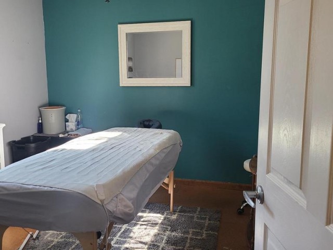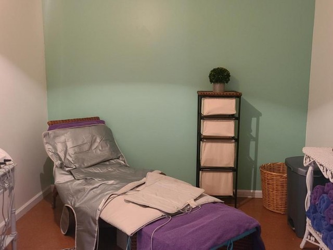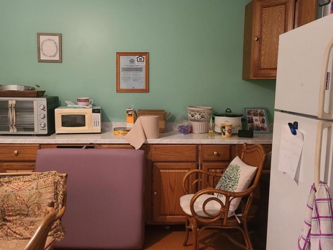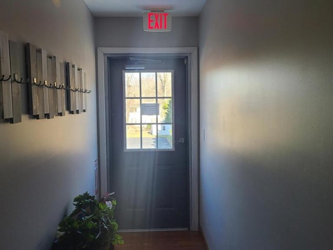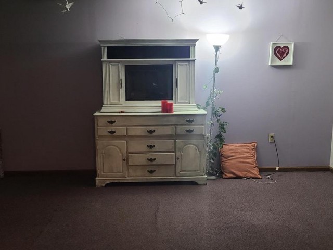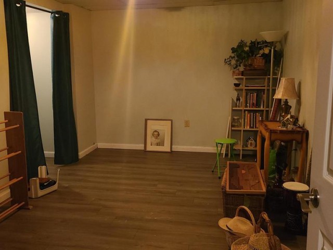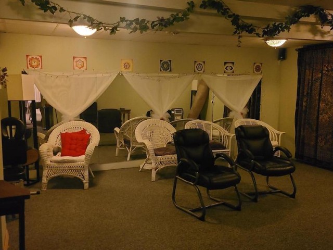1169 WALKER RD
1169 WALKER RD
DOVER, DE 19904
MLS Number: DEKT2025998
Originally $1,300,000
$1,200,000
SqFt: 5,923
$1,200,000
SqFt: 5,923
Description
- THE OWNER IS RELOCATING THE BUSINESS - SUITE A IS RENTED FOR 2200 PLUS 40% OF ELECTRIC Above ground sq. ft 5923 +/- and below ground 1000 +/- New: Brand new heat pump on the second floor, one-year-old heat pump on the first floor, one year-old gas furnace on the first floor, and a four-year-old air conditioner. Some new laminate flooring. Three bathrooms have been remodeled. Exterior - wheelchair lift at the entrance giving access to all first-floor offices, 26 parking spaces with room for additional spaces, large brick lighted sign, shed, brick front and vinyl siding, architectural shingles, fencing, and tree-lined for privacy. Interior - Two receptionist/waiting rooms, 16 finished rooms/offices, and four bathrooms. Flooring- laminate, cork flooring, carpet. One kitchen, one utility room. Natural light is abundant throughout. Both suites can be combined into one office space. First Suite - 1500 +/-sq.ft.- It is in new condition and offers 5 offices, a waiting room, and a reception area. The space is wired with commercial outlets to handle medical-grade equipment and lead sheets under drywall for X-ray equipment. There are two storage closets and an abundance of natural light. The second Suite is 4,500 +/- sq. ft. There is a front receptionist area and waiting room, 5 offices on the first floor, and 2 bathrooms. The second floor has 8 offices and 2 bathrooms. The finished basement has an additional 1000 +/- sq. ft, 3 large offices, and a utility room with a washer and dryer.
General Details
- Living Area: 5,923
- Lot Area: 29,185
- Property Type: Office
- County: KENT
- Year Built: 2007
- Public Maintained Road: Boro/Township
- Security: Exterior Cameras,Main Entrance Lock,Smoke Detector
- Sewer: Public Sewer
Community Information
- Zoning: CPO
Exterior Features
- Foundation: Brick/Mortar
- Garage(s): N
- Roof: Pitched,Shingle
- Waterfront: N
- Waterview: N
Interior Features
- Flooring: Carpet, Laminated
- Heating: Central
- Cooling: Y
- Water: Public
Lot Information
- SqFt: 29,185
School Information
- School District: CAPITAL
Other Info
- Listing Courtesy Of: Torbert Realty LLC

