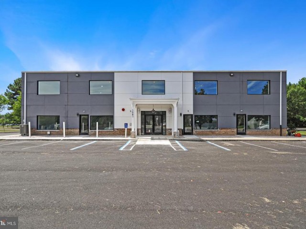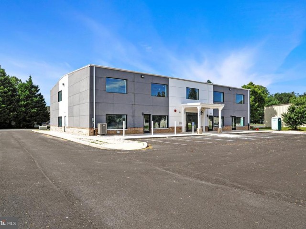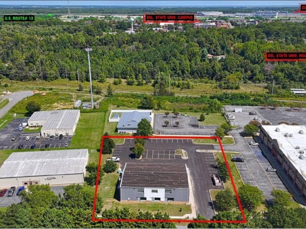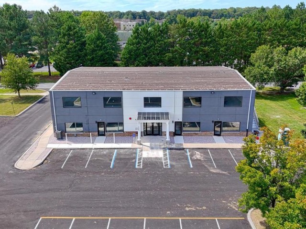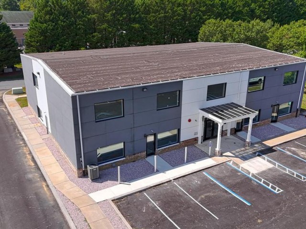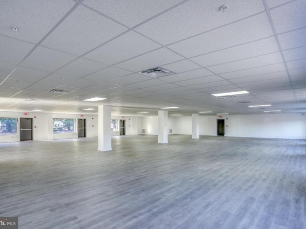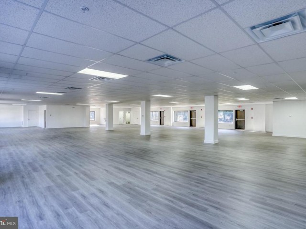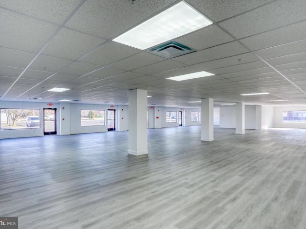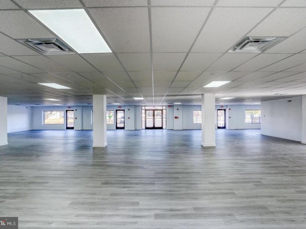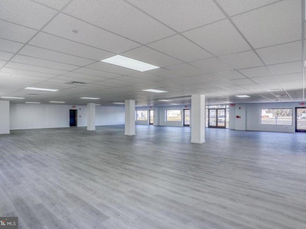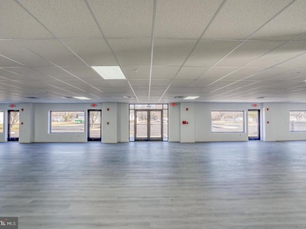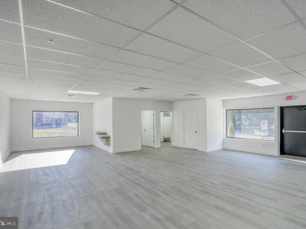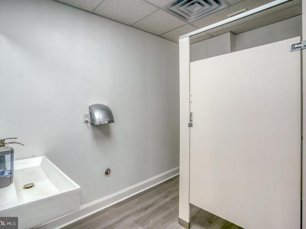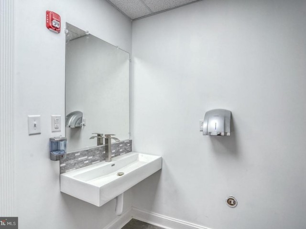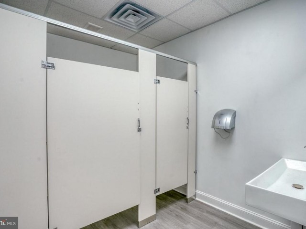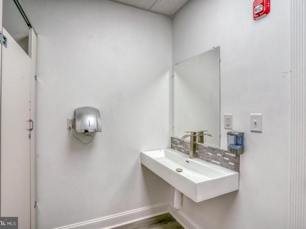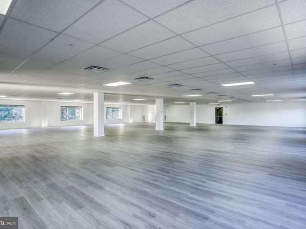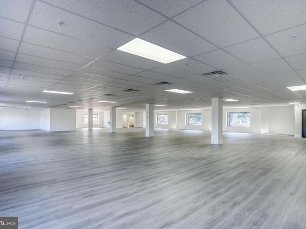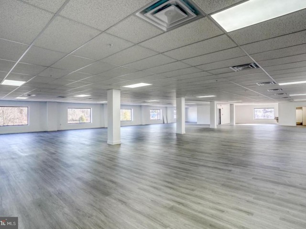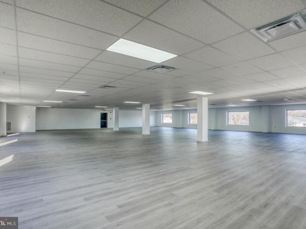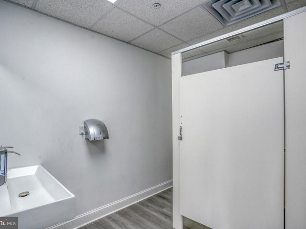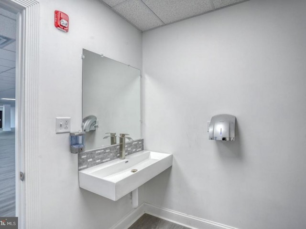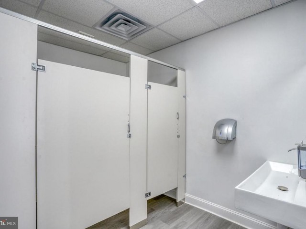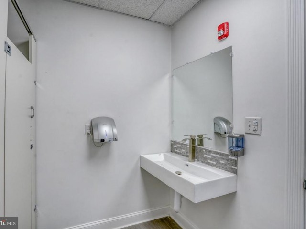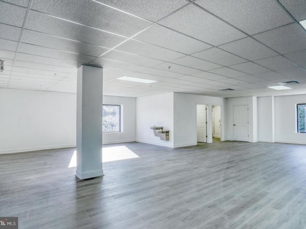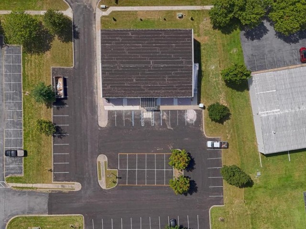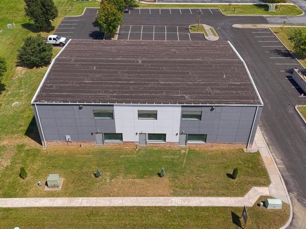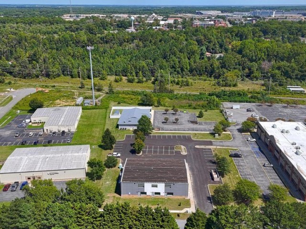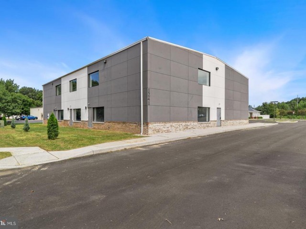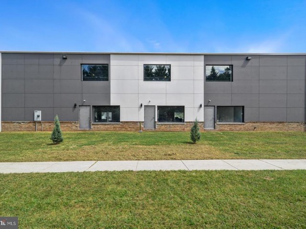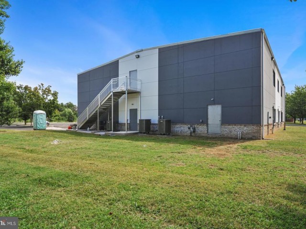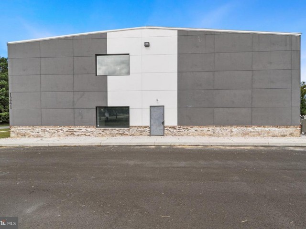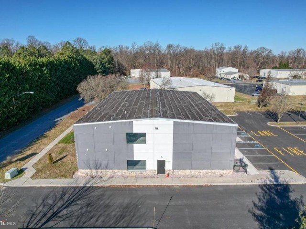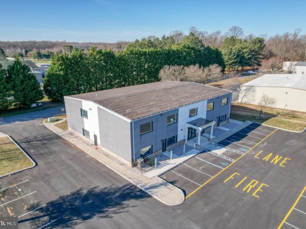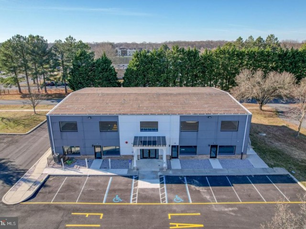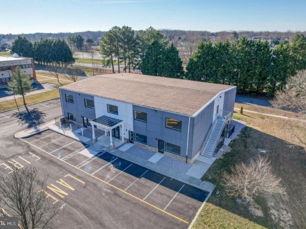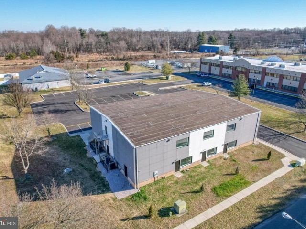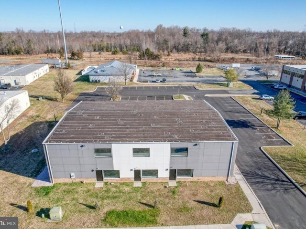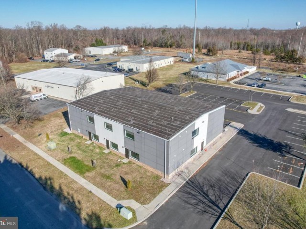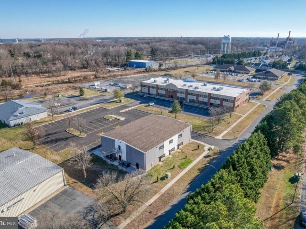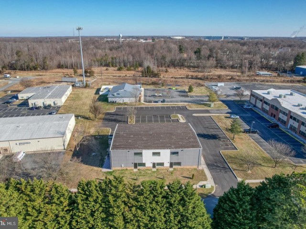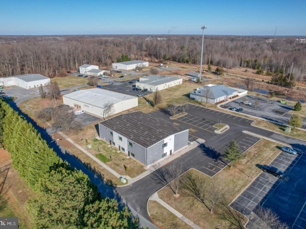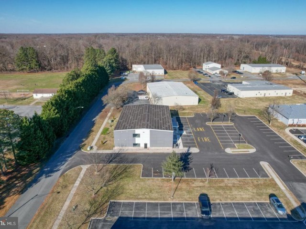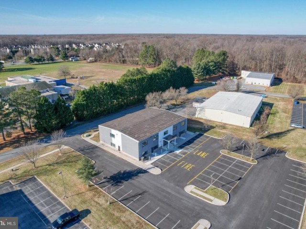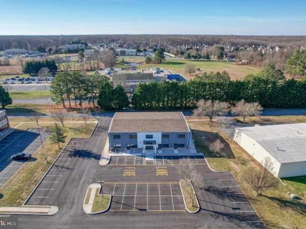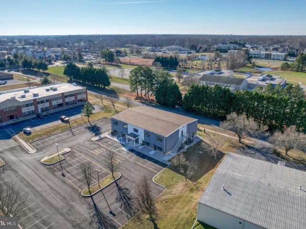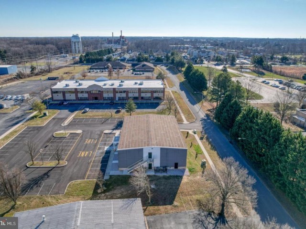1241 COLLEGE PARK DR
1241 COLLEGE PARK DR
DOVER, DE 19904
MLS Number: DEKT2020842
$4,490,000
SqFt: 12,066
SqFt: 12,066
Description
- Modern Office Building with Endless Potential Introducing a contemporary 2-story office building that has undergone meticulous renovations, offering a generous 12,066 square feet of premium commercial space. This property is custom-tailored to elevate the corporate presence of businesses, regardless of their size. Note: County/City records indicate a total building square footage of 11,700. The square footage mentioned herein was professionally measured by a licensed architect during renovation drawing preparations. Flexible Layout: Whether you're a dynamic startup or a well-established corporation, this space provides a versatile canvas awaiting your unique vision. The building has been designed for two expansive units, each comprising 6,033 square feet. This design optimizes flexibility, catering to diverse industries and configurations. Ideal for Professional Office Use: Crafted to meet the model of a professional office environment, this building can accommodate a wide spectrum of businesses. It's important to note that potential retail applications or other uses can be explored through a Conditional Use Application to the City of Dover (Please be advised that due diligence is the responsibility of the Lessee or Buyer). Highlighted Features: Thorough top-to-bottom renovations, including the installation of a new roof, modern HVAC systems, contemporary composite panel siding, new large windows, and updated electrical systems. The fire suppression (sprinkler) system has also been diligently serviced and updated. A sleek, contemporary exterior design that exudes a modern corporate aesthetic that is conveniently situated just off Route 13, providing seamless access to Route 1, Delaware State University, adjacent residential areas, Dover Mall, hospitals, community colleges, shopping centers, restaurants, hotels, casinos, the Monster Mile, and a myriad of urban amenities. This is a unique opportunity that should not be overlooked. Secure your position in this newly revitalized office building. Schedule a viewing today to fully realize the potential it offers for your business. Available Spaces for Lease: 1st Floor, Suite 1: 6,033 SF (5,800 usable) at $26.00/SF/YR NNN. 2nd Floor, Suite 2: 6,033 SF (5,900 usable) at $26.00/SF/YR NNN. Please note: The listed rate excludes utilities or building NNN charges.
General Details
- Living Area: 12,066
- Lot Area: 47,916
- Property Type: Office
- County: KENT
- Year Built: 1999
- Sewer: Public Sewer
- Acres: 1
Community Information
- Zoning: CPO
Exterior Features
- Garage(s): N
- Roof: Metal
- Waterfront: N
- Waterview: N
Interior Features
- Heating: Forced Air
- Cooling: Y
- Water: Public
Lot Information
- SqFt: 47,916
- Dimensions: 1.00 x 0.00
School Information
- School District: CAPITAL
Fees & Taxes
- City Taxes: $5,852
- County Taxes: $942
Other Info
- Listing Courtesy Of: Keller Williams Realty Central-Delaware

