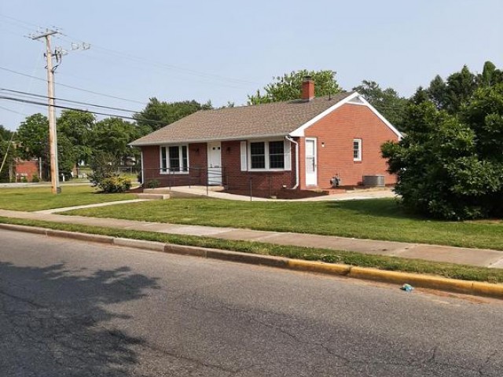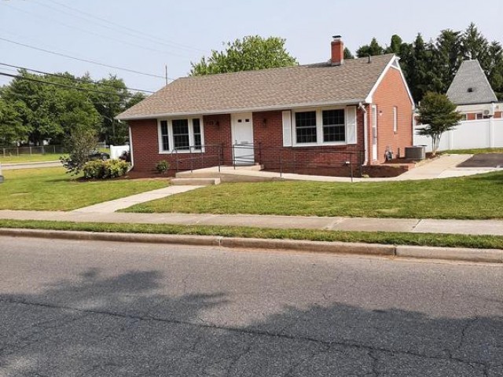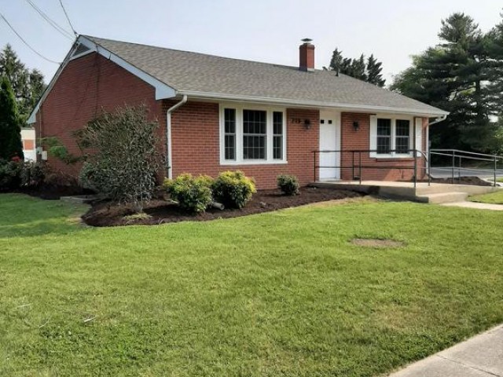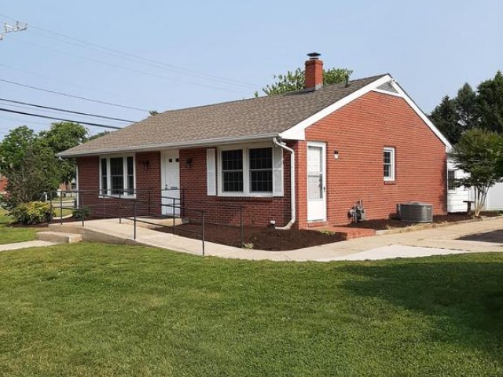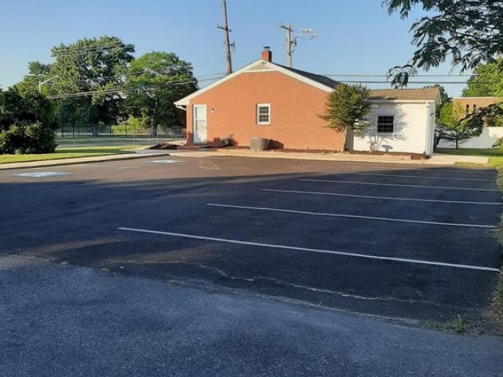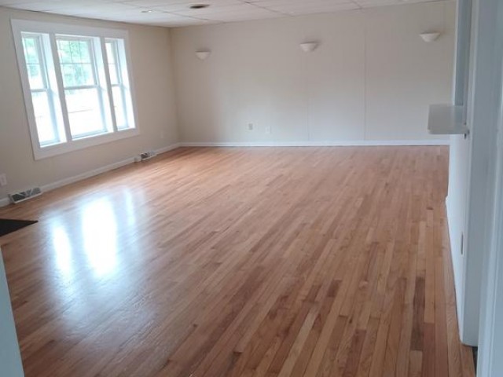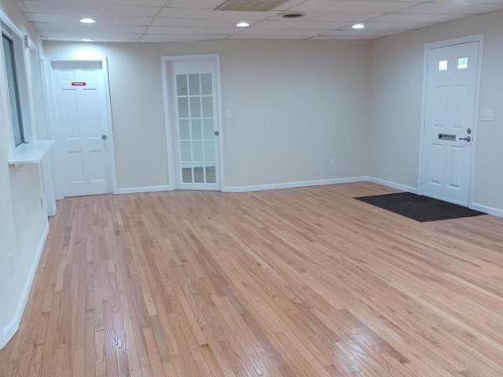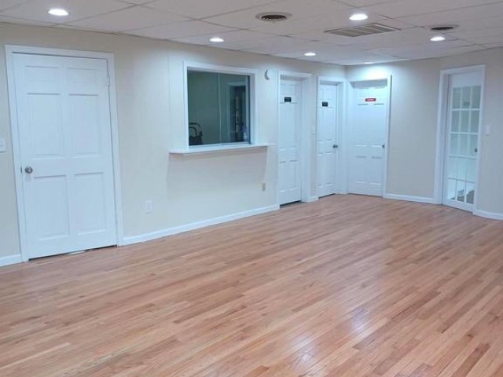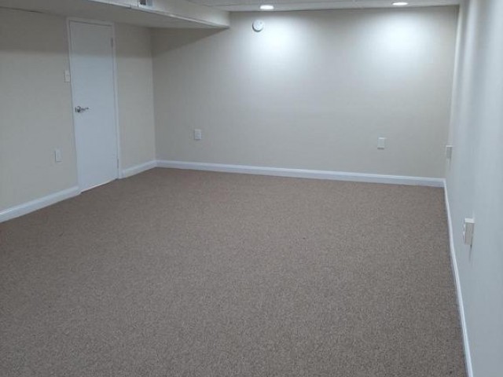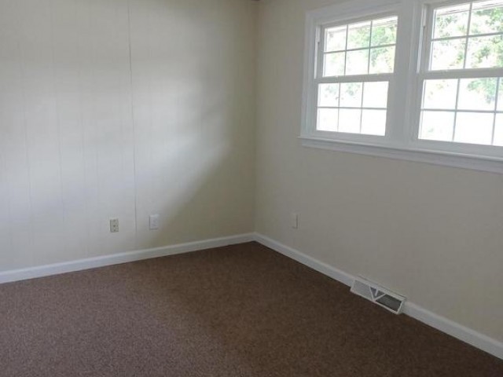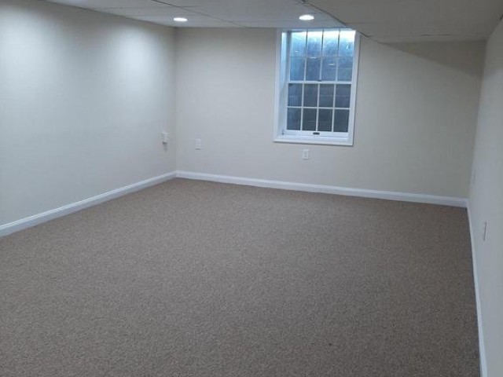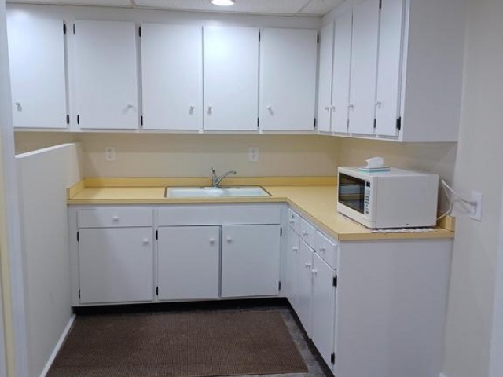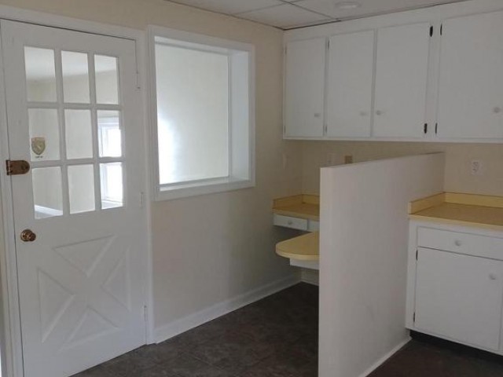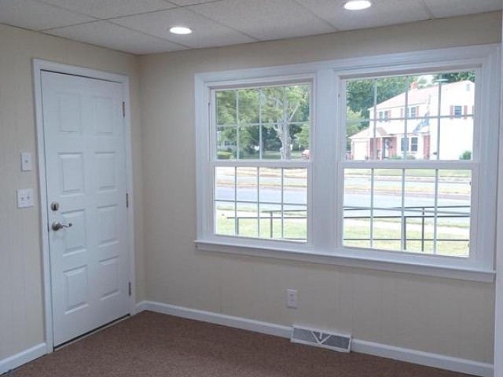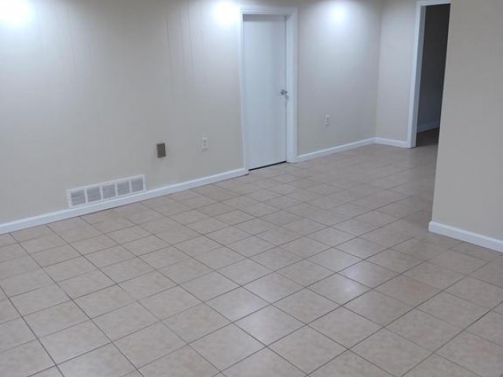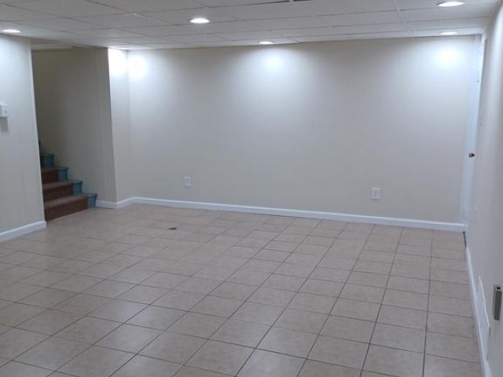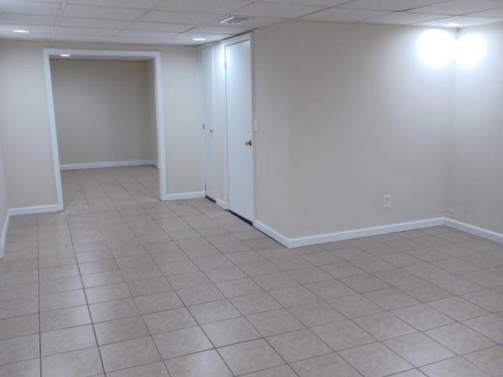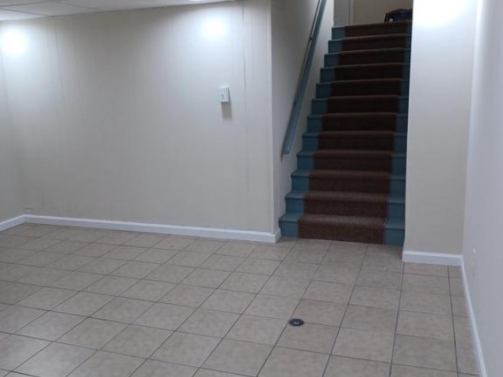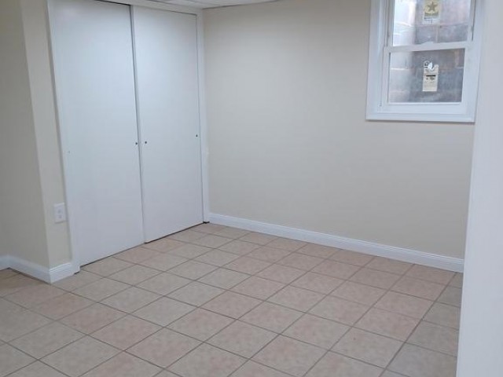720 WOODCREST DR
720 WOODCREST DR
WOODCREST
DOVER, DE 19904
MLS Number: DEKT2019876
$299,500
SqFt: 2,100
SqFt: 2,100
Description
- Remodeled brick office building in City of Dover. Approximately 2100 sq ft of finished space between the main level (1073 sq ft ) and the finished lower (basement) level. 2 bathrooms, one on each floor. The main level has a 27 x 17 waiting room (hardwood floors) a receptionist's office, plus 2 offices, and a half bath. Downstairs there is a large 22 x 14 open central room, 2 large offices, and a full bath, Dimensions of the 5 offices: 11x10, 12x11, 12x11, 23x13, 14x11. (all dimensions approx.) The property has been remodeled. New roof,(2020) new double pane double hung windows (2021) . New AC compressor. New paint and flooring. Concrete ramp with iron railings. City water and sewer, New blacktop parking lot. Commercial C-1A zoning with many permitted uses. It even permits the owner to live in the property. (some remodeling needed to function as a residence) .Used as a doctor's office for many years. Good for most any professional office such as an accountant, lawyer, or psychologist Could make a good Barber or Beauty Shop. Many retail uses, including restaurants, permitted. This property has it all - great condition, great zoning, great location.
General Details
- Living Area: 2,100
- Lot Area: 9,371
- Property Type: Office
- County: KENT
- Year Built: 1970
- Sub-Division: WOODCREST
- Historical District: N
- Public Maintained Road: State
- Sewer: Public Sewer
Community Information
- Zoning: C-1A
Exterior Features
- Foundation: Block
- Garage(s): N
- Roof: Architectural Shingle
- Waterfront: N
- Waterview: N
Interior Features
- Flooring: Ceramic Tile, Carpet, Solid Hardwood, Vinyl
- Heating: Forced Air
- Cooling: Y
- Water: Public
Lot Information
- SqFt: 9,371
- Dimensions: 125.22 x 75.13
School Information
- School District: CAPITAL
- High School: DOVER H.S.
Fees & Taxes
- City Taxes: $831
- County Taxes: $144
Other Info
- Listing Courtesy Of: Alliance Realty & Associates

